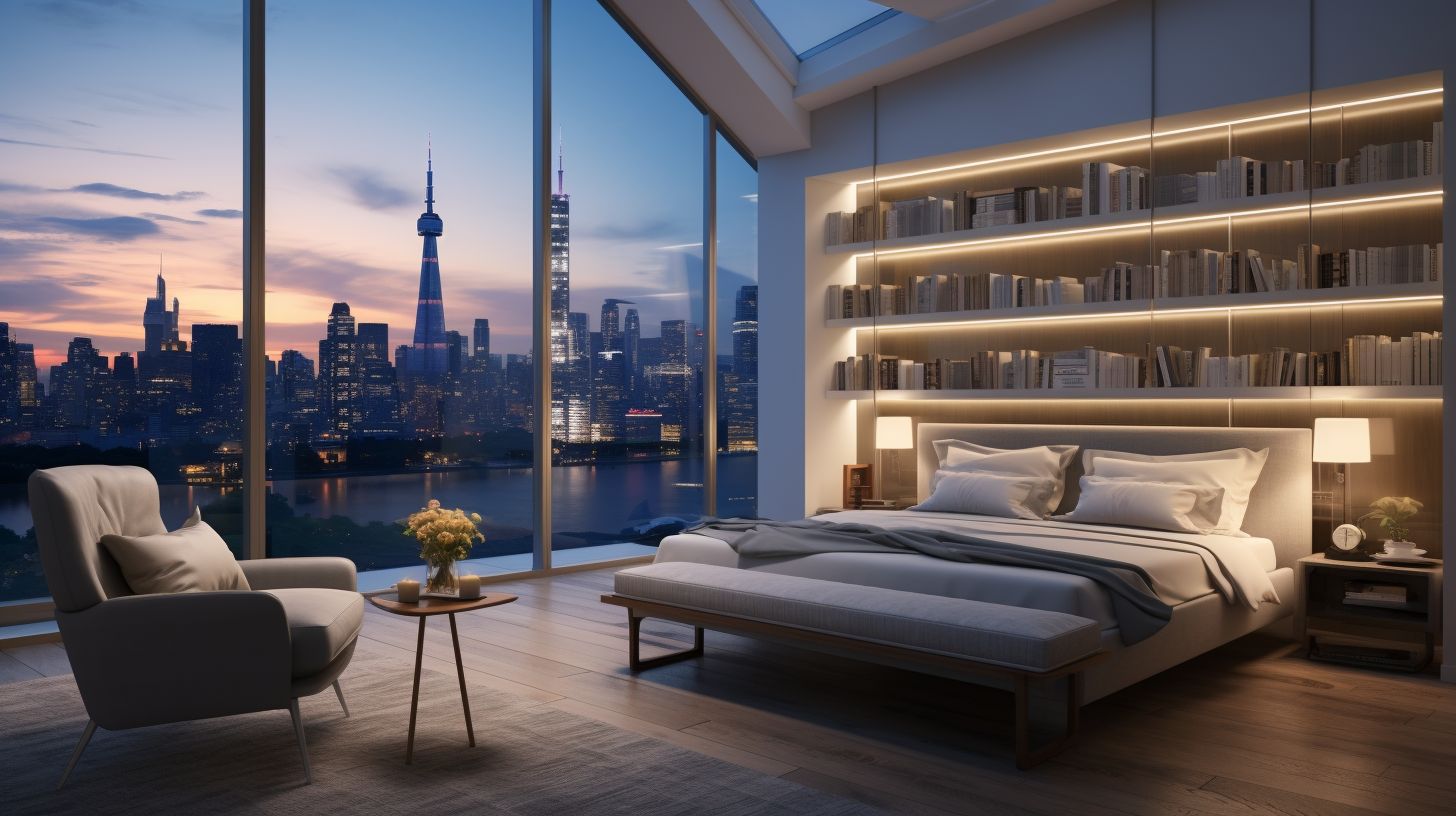
Have you ever looked at your attic and imagined it as more than just a storage space? Studies suggest that converting an attic can add significant property value. Our comprehensive guide will provide various inspiring ideas for transforming your loft from underutilized storage to exquisite living spaces.
Ready to unlock the potential of your attic? Let’s dive in!
Key Takeaways
- Attic conversions can add significant value to your home and provide extra living space.
- Popular attic conversion ideas include creating a guest bedroom, designing a home office, incorporating a stylish bathroom, setting up a kids’ playroom, and crafting a home library.
- Other creative ideas include designing a small living room, utilizing eave space for storage, creating a feature wall, maximizing light with roof blinds, reusing materials for a lived-in look, installing full-height doors or windows, and keeping beams visible for structure.
- It is important to make the most of awkward spaces by exploring unique storage solutions and utilizing unique angles in your attic conversion.
Understanding Attic Conversions
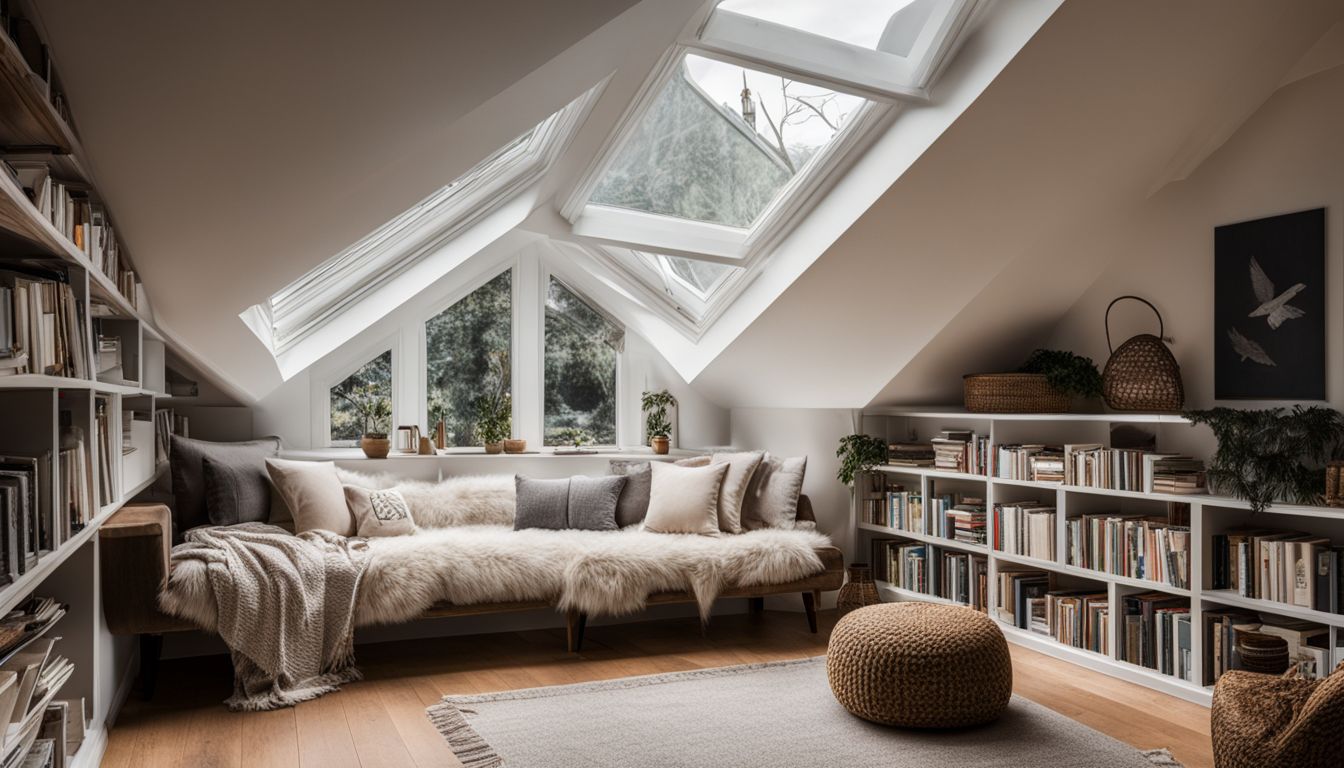
An attic conversion means making a new room in the space under your roof. It is a great way to add extra living space, and it can also make your house worth more money. But before you start, you need to think about the size of the loft and how you want to use it.
Small lofts might become guest bedrooms or home offices. If your loft has walls that slope down, this could be a good spot for furniture or built-in storage.
To make sure your new room looks bright and open, add lots of windows for natural light. You can put these on the roof or on any walls that face outside. Planning where all the things will go in your room is very important, too, like where you want bathrooms, furniture, and storage spots to be placed.
Taking time to plan all these will help make sure your attic conversion turns out just how you want it!
Top Attic Conversion Ideas
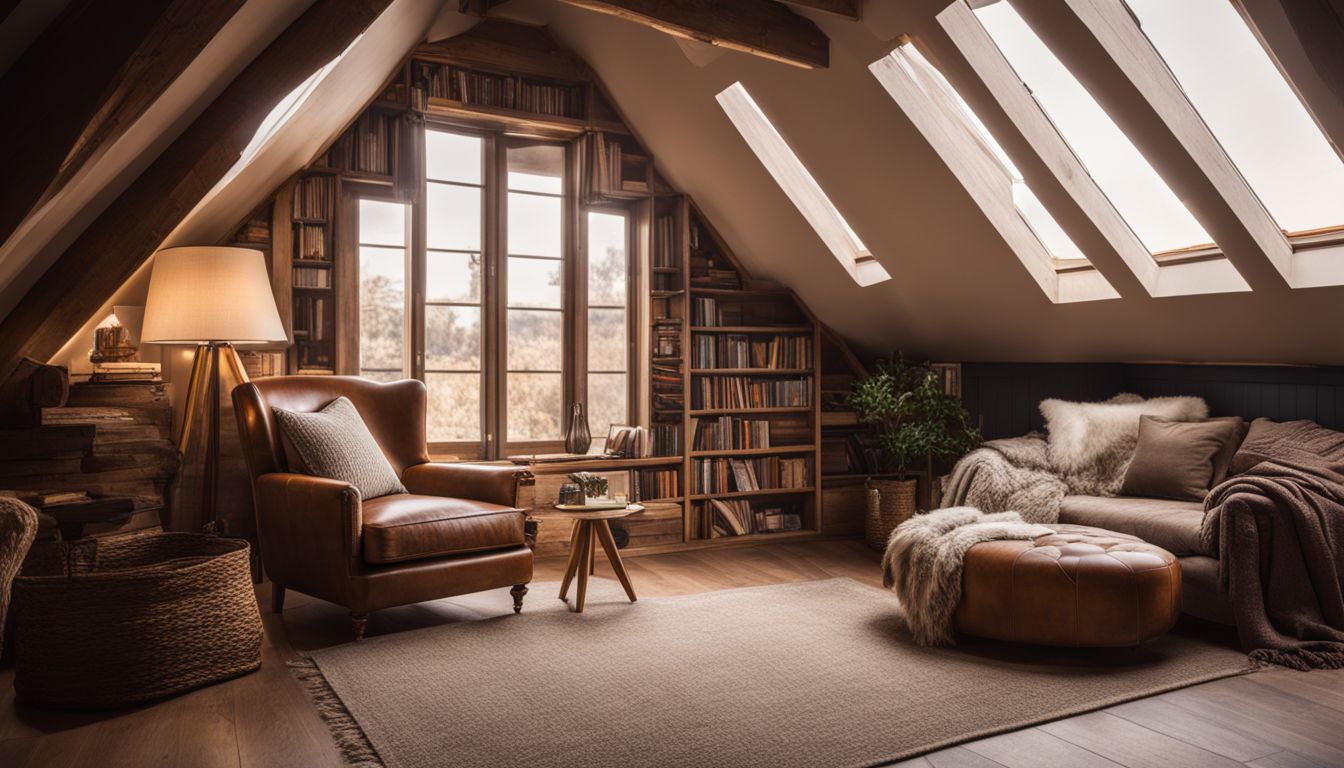
Attic conversions are a fantastic way to add extra living space to your home, often without the need for an extensive external extension. They offer a unique opportunity to get creative with design and functionality. Whether you’re looking to design a cozy small living room, utilize the eaves space for smart storage solutions, or create a stylish bathroom, an attic conversion can transform this often underused space into a valuable part of your home. These ideas not only maximize the available space but also add significant value and charm to your property. Let’s explore how these top attic conversion ideas can elevate your home’s aesthetics and functionality.
Design a small living room, utilize eaves space for storage, and create a stylish bathroom to elevate your attic conversion.
Creating a guest bedroom
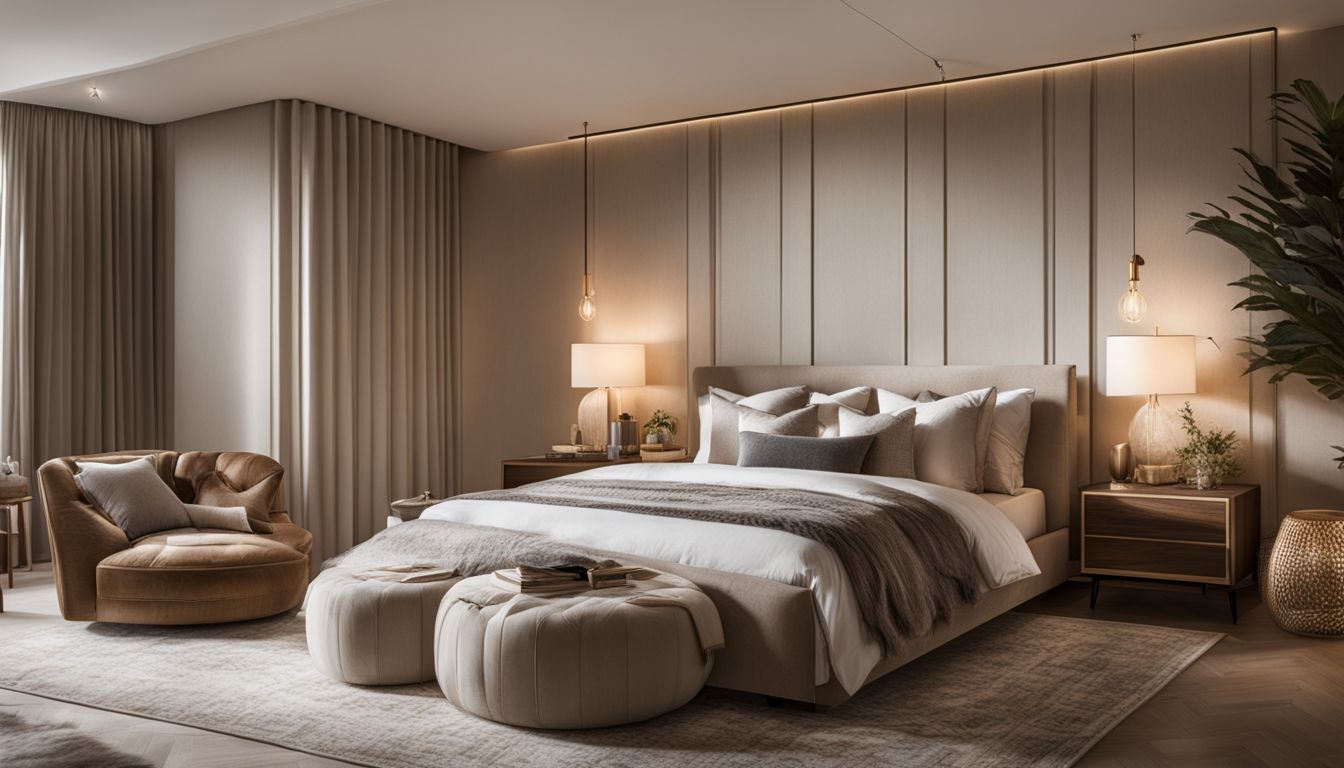
You can use your attic to make a guest bedroom and add extra living space to your house. Many families like this idea. But, it may be tricky to fit everything under an angled roof.
You will need to plan the room’s configuration well.
Think about using curtains in this room. They are useful for framing the view from the window and adding some classiness to the place. Also, pick colors that are neutral and materials that feel natural for decorating it.
This will make everyone visiting you feel welcome and at ease.
Make sure you also think about any big items like freestanding bathtubs before putting them here because they might be too heavy or require plumbing changes, which can add up loft conversion costs.
If your walls aren’t very wide due to sloping ceilings, don’t worry! A statement headboard on the bed can fill up empty wall space nicely while giving personality to your guest bedroom design.
Designing a home office
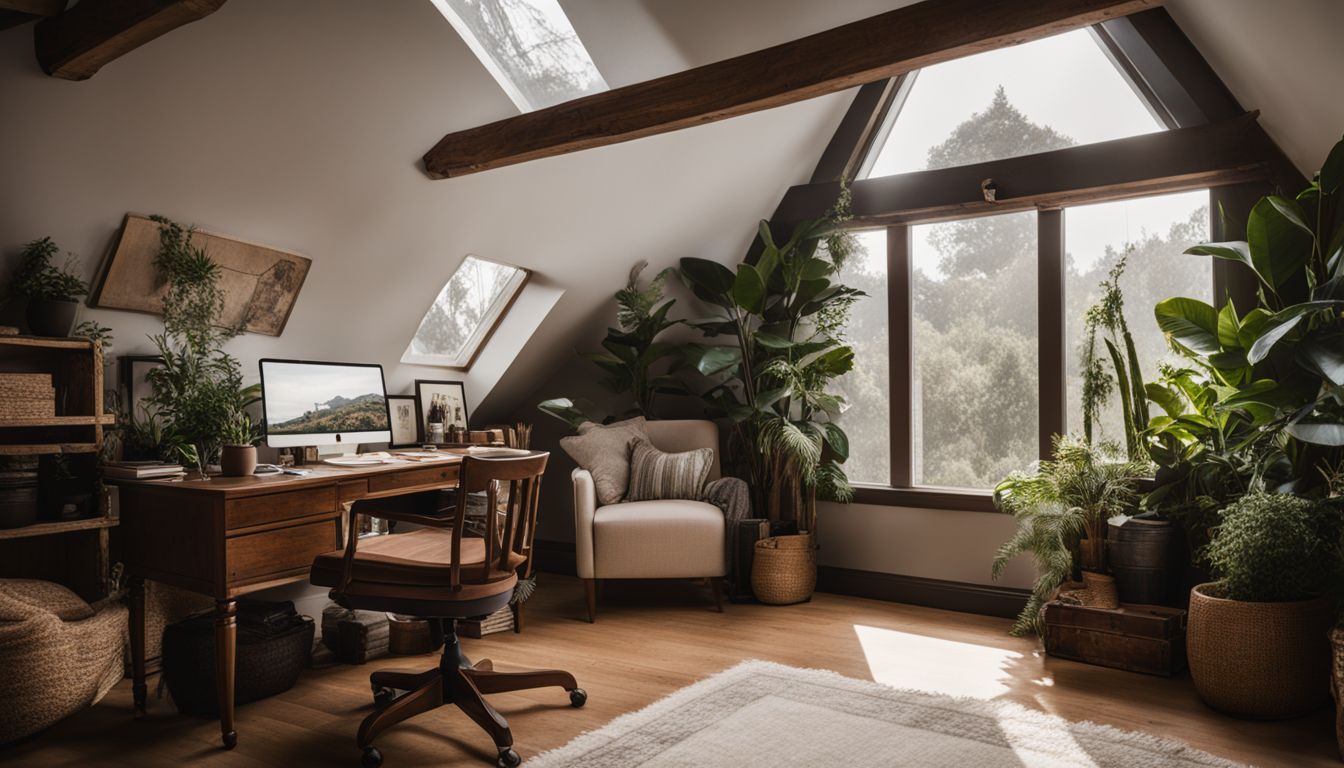
An attic home office is a smart way to use space. The walls may slope, and the room might be small. That’s okay! Cool furniture can fit well and make work nice. Using light colors can cheer up the area, too.
A skylight brings in lots of daylight. Custom storage helps keep things tidy. Quickly, your attic changes into a lovely spot for work.
Incorporating a stylish bathroom
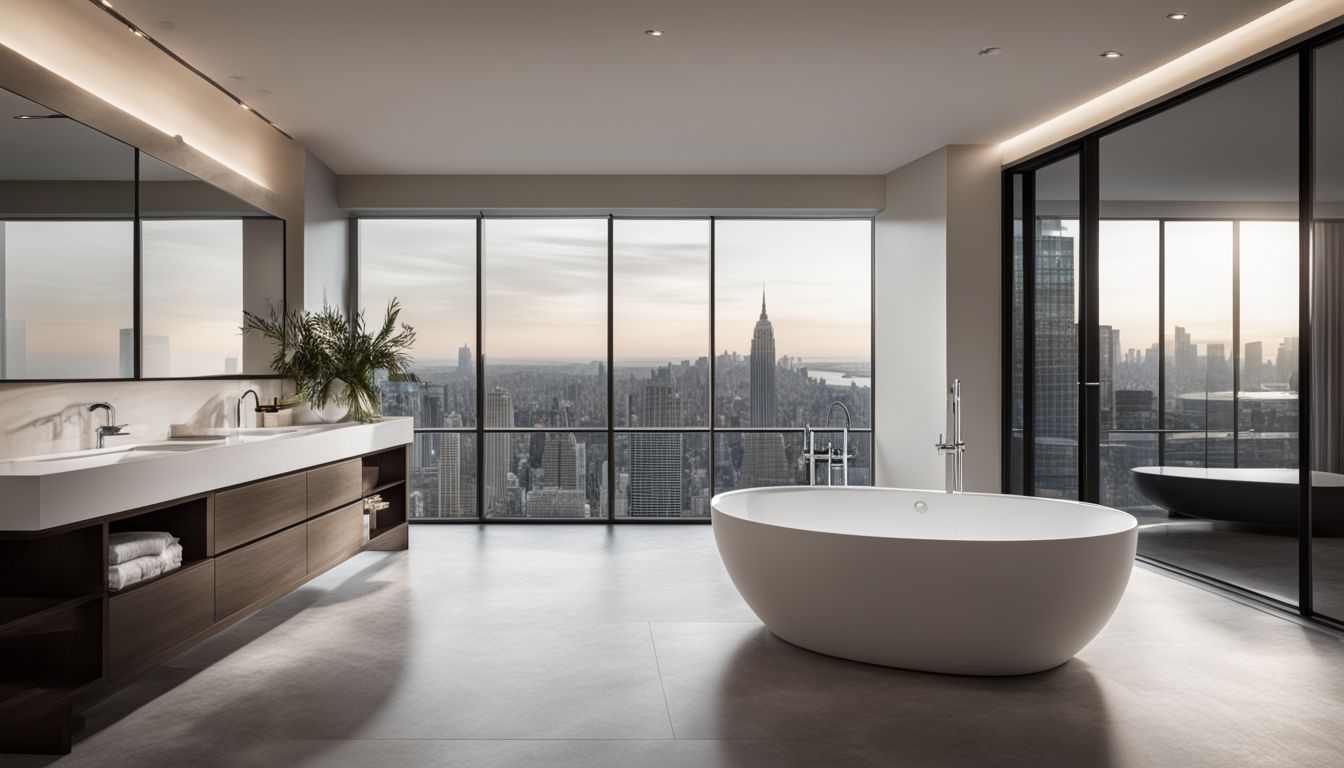
A bathroom in the loft can be a great idea. It makes the space feel more like a home and not just an extra room. Get creative with awkward dimensions to place your bathtub, shower, or sink! You could even use sloping ceilings for shelving or storage spots.
An attic bathroom might become your favorite part of the house.
Setting up a kids’ playroom

Setting up a kids’ playroom in an attic conversion is a great way to free up space in a busy household. Attics can be transformed into fun and interactive spaces for children to play away from the hustle and bustle of the rest of the house.
Whether it’s creating a cozy reading nook, adding shelves for toys and games, or even installing a slide or climbing wall, there are endless possibilities for making the playroom unique and enjoyable.
With careful planning and creative design ideas, you can turn your attic into a haven for imaginative play and endless fun.
Designing a dressing room or walk-in wardrobe
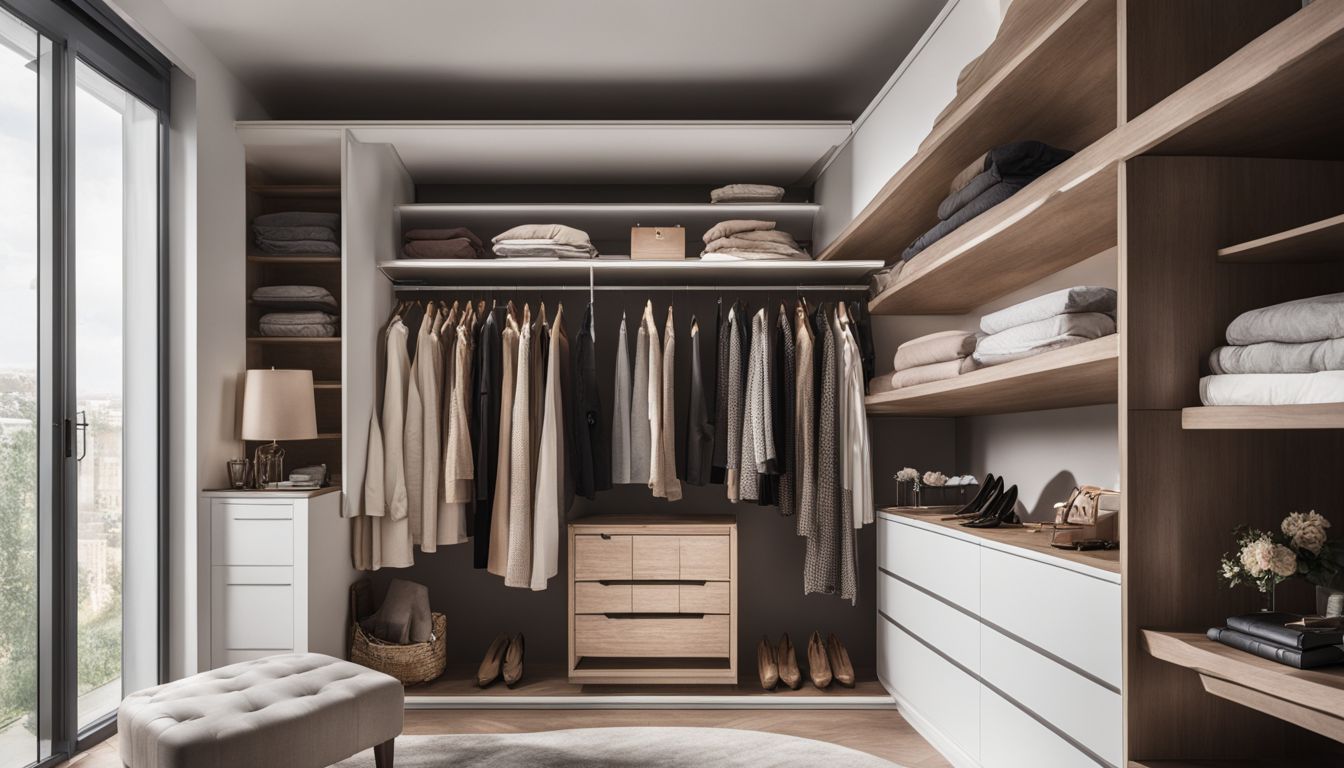
Designing a dressing room or walk-in wardrobe is a popular choice when converting an attic. It’s important to plan the layout carefully, considering the position of windows and sloping ceilings.
Built-in storage solutions like wardrobes and drawers can be customized to fit the space perfectly. Maximizing natural light is also crucial, so choosing window placements that allow for ample sunlight is key.
With careful design considerations, your attic dressing room or walk-in wardrobe can become a stylish and functional space for all your clothing and accessories needs.
Crafting a Home Library
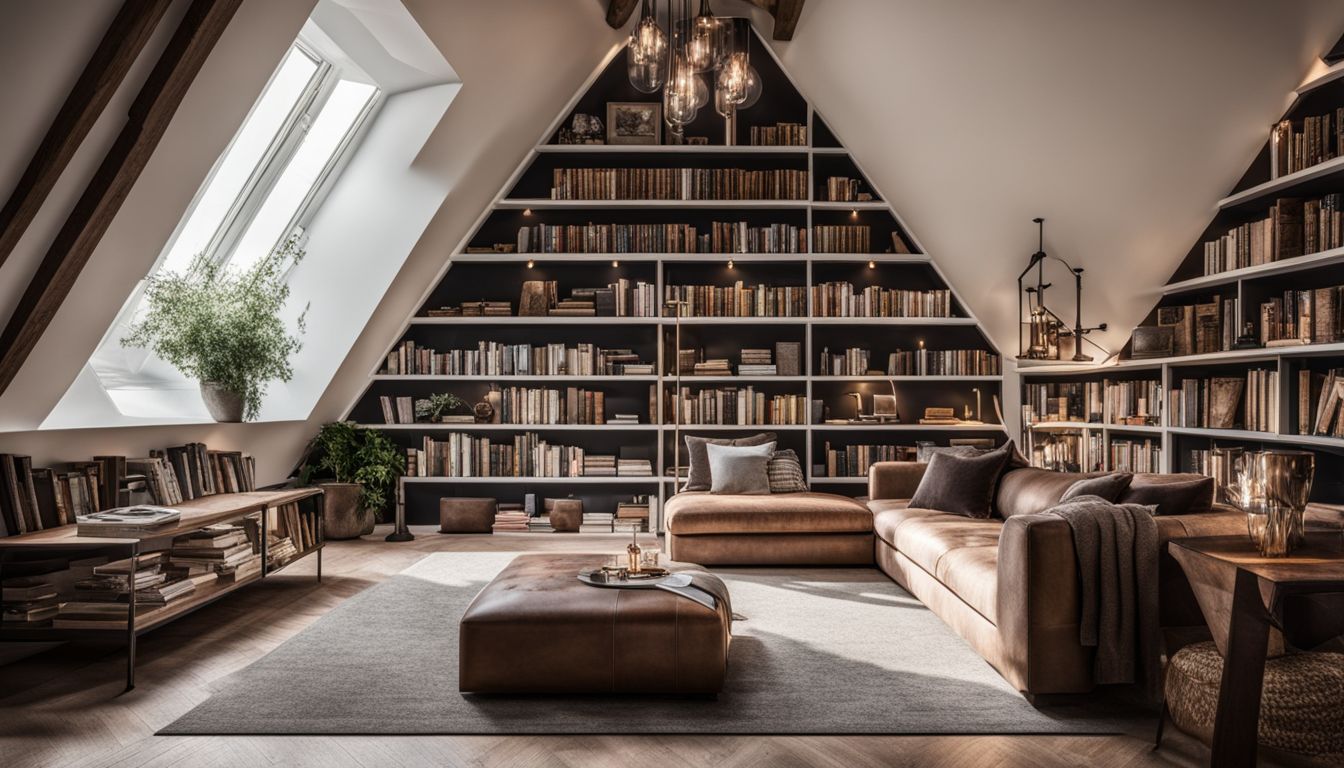
Crafting a home library in an attic conversion is a great way to make the most of available space. Despite the unique challenges posed by angled or pitched ceilings, there are plenty of creative solutions to maximize functionality and style in an attic library.
Built-in bookshelves are not only visually pleasing but also practical for storing books. To create a cozy atmosphere, adding comfortable seating options like armchairs or a reading nook is essential.
Natural lighting plays an important role in a home library, so incorporating skylights or windows strategically is crucial. Additionally, utilizing the space under sloping eaves can provide additional storage for books, optimizing the functionality of the attic library.
Designing a small living room
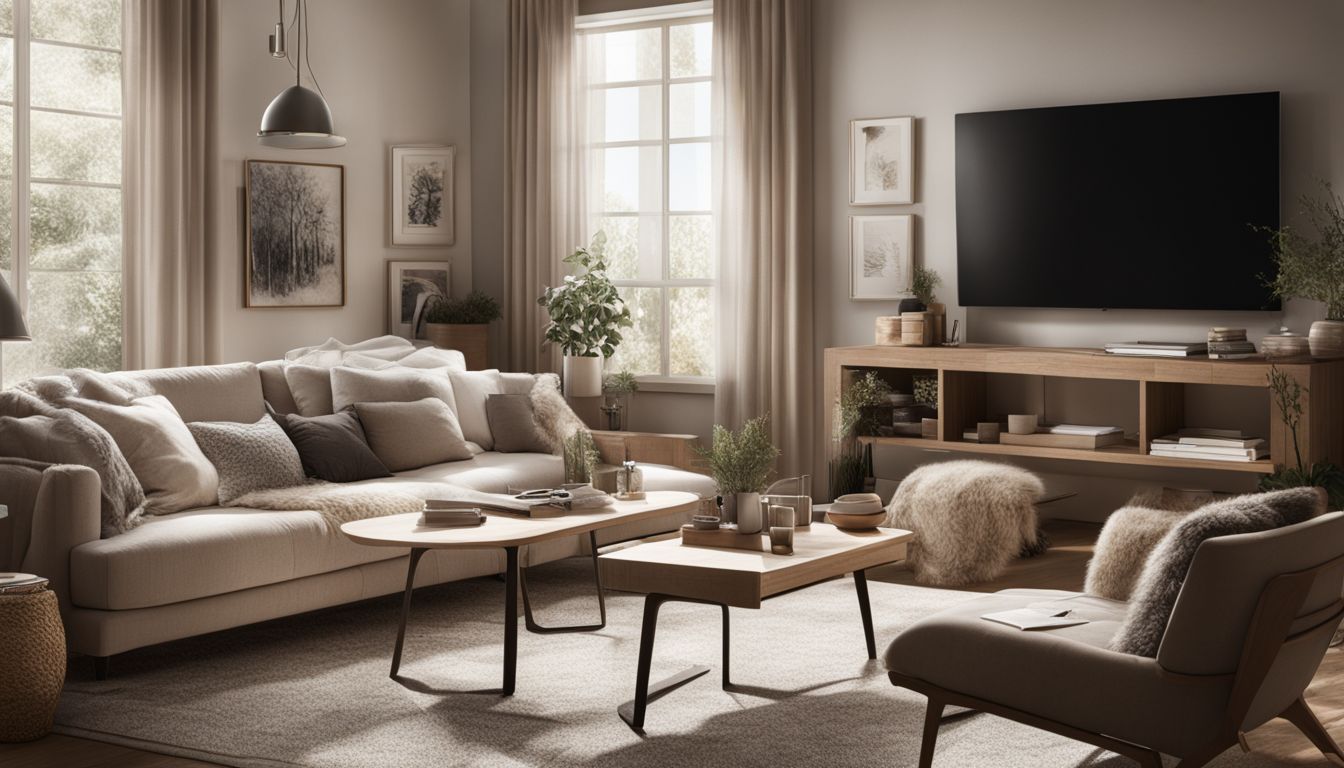
Designing a small living room in an attic space can be challenging, but with the right approach, you can maximize the available space and create a cozy atmosphere. To make the most of limited space, choose furniture with a smaller footprint and consider multifunctional pieces like storage ottomans or nesting tables.
Utilize natural light by placing seating near windows or adding skylights to brighten up the room. A neutral color palette will help create a sense of openness, while mirrors strategically placed can give the illusion of a larger space.
Don’t forget to incorporate clever storage solutions to keep clutter at bay and maintain organization in your small living room.
Utilizing eaves space for storage
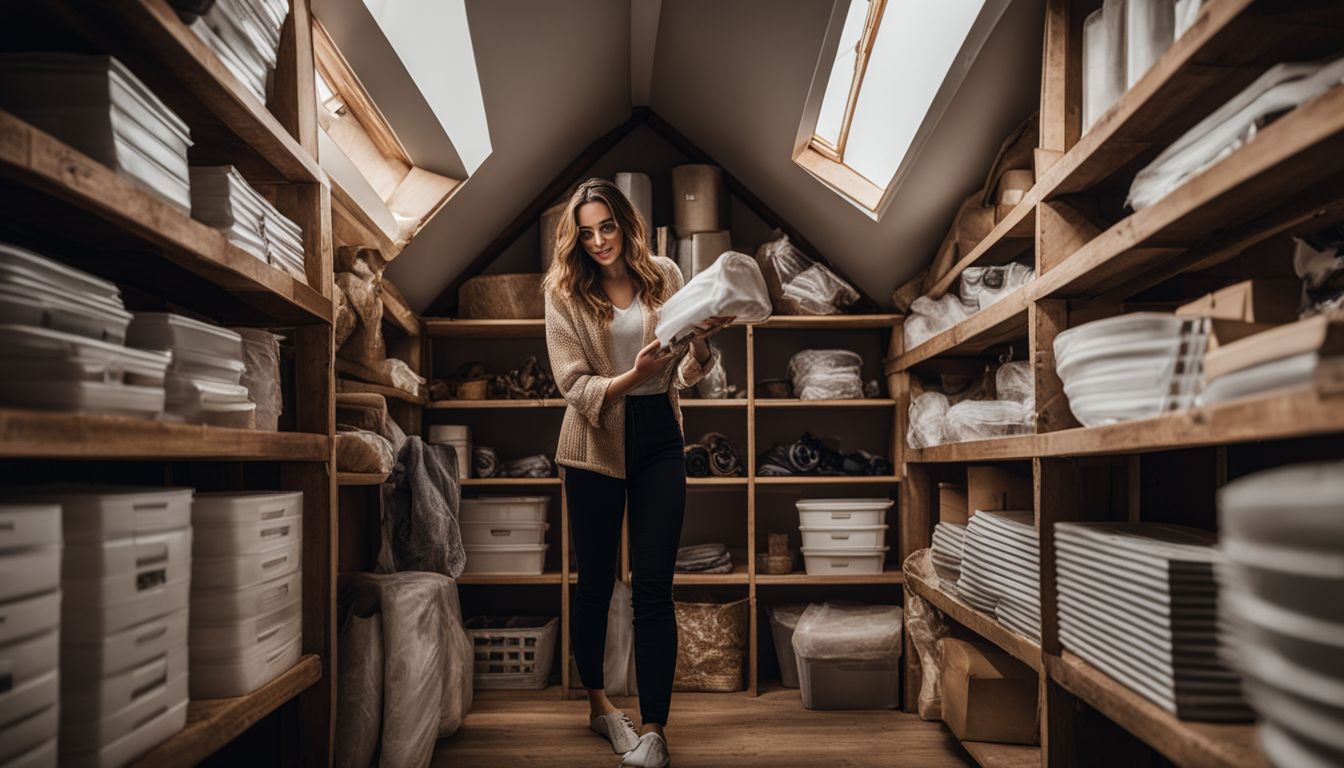 Utilizing eaves space for storage is a smart idea when converting your attic. You can transform the sloping areas into built-in shelves or cabinets to store various items and belongings.
Utilizing eaves space for storage is a smart idea when converting your attic. You can transform the sloping areas into built-in shelves or cabinets to store various items and belongings.
This solution works well, especially in smaller attic spaces or rooms with limited wall space. By using the eaves space for storage, you can create a clutter-free and functional attic that maximizes the existing space without major renovations.
It’s a cost-effective way to make the most of your attic conversion while keeping everything organized and accessible. Just remember to plan and design carefully to ensure the eaves storage is practical and easy to use.
Creating a feature wall
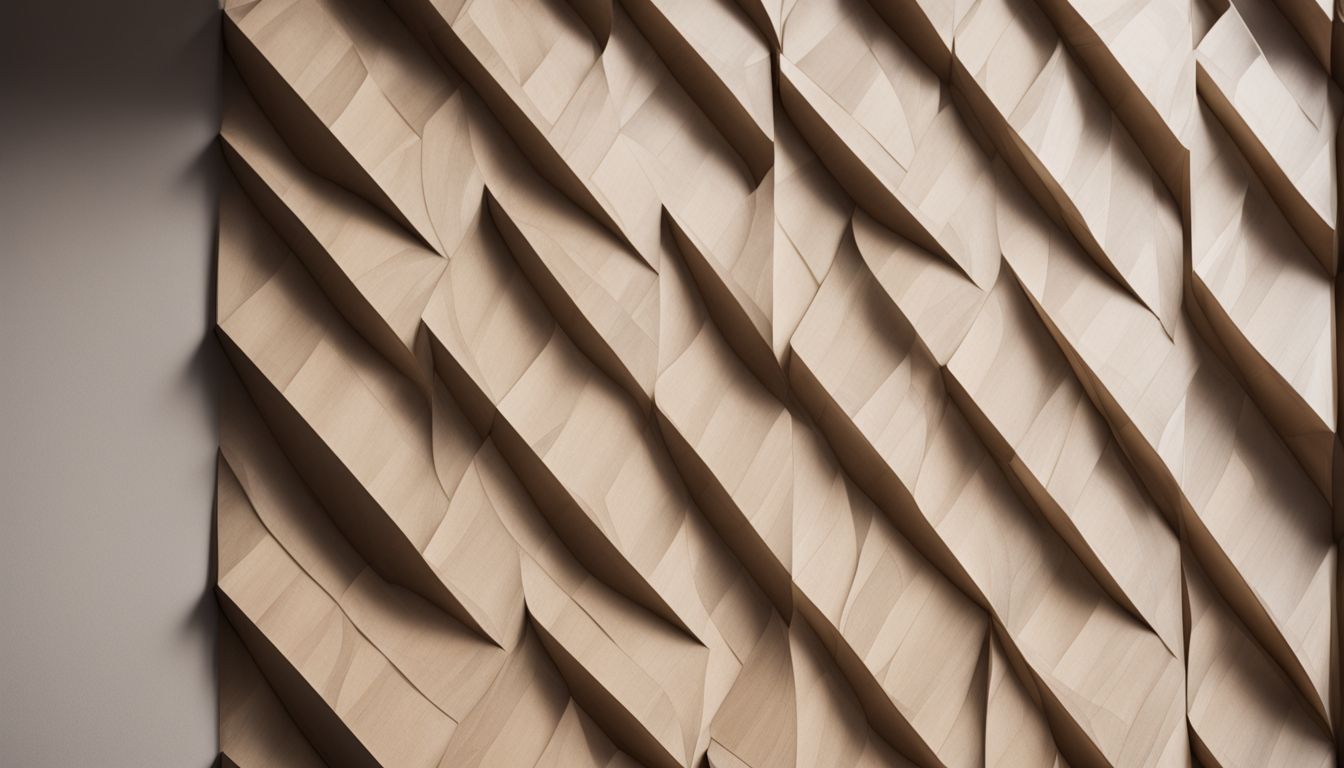
A feature wall can make your attic conversion stand out and add a touch of style to the room. It’s an easy and affordable way to transform the space without major renovations. You can choose to use bold-colored paint or eye-catching wallpaper with patterns for your feature wall.
Adding texture, like reclaimed wood or exposed brick, gives it depth and character. Good lighting is important, too, as it helps highlight the feature wall and creates a cozy atmosphere in the room.
With a feature wall, you can easily enhance the design of your attic conversion and make it more visually appealing.
Maximizing light with roof blinds
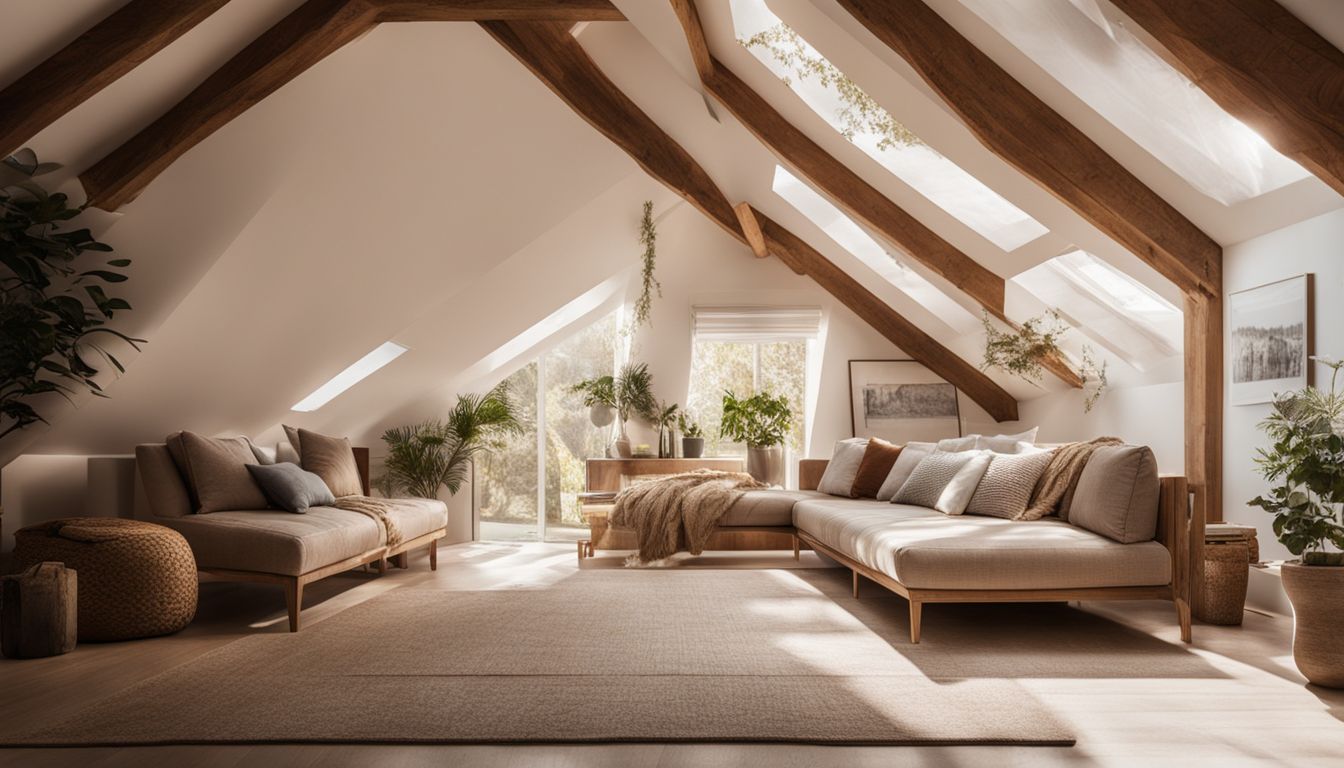 Maximizing natural light is crucial in attic conversions, as it helps create a bright and airy space. One way to achieve this is by installing roof blinds. These blinds can be adjusted to control the amount of sunlight entering the room, reducing glare and protecting furniture from direct sunlight.
Maximizing natural light is crucial in attic conversions, as it helps create a bright and airy space. One way to achieve this is by installing roof blinds. These blinds can be adjusted to control the amount of sunlight entering the room, reducing glare and protecting furniture from direct sunlight.
It’s recommended that glazing makes up 20% of the roof area to maximize natural light in a loft conversion. By incorporating roof blinds into your attic design, you can ensure that your space remains well-lit and comfortable throughout the day while also adding a touch of style to your interiors.
Reusing materials for a lived-in look
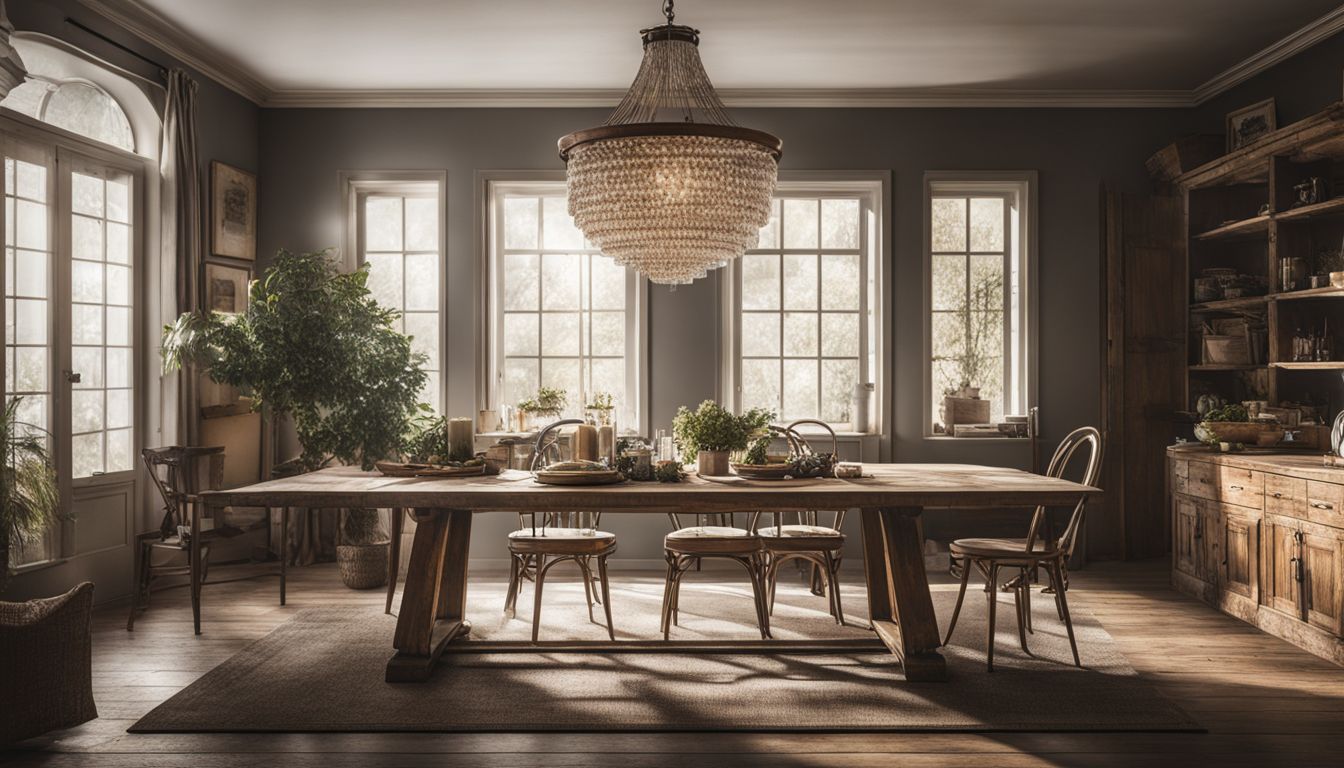
Reusing materials is a great way to give your attic conversion a lived-in look. Not only does it add character and charm, but it can also help you save costs compared to buying new materials.
By repurposing old wood, furniture, or even doors and windows, you can create a unique and personalized atmosphere in your converted space. This approach not only enhances the aesthetic appeal of your attic conversion but also contributes to sustainability by reducing waste.
So consider incorporating reused materials into your design for an authentic and eco-friendly touch!
Installing full-height doors or windows
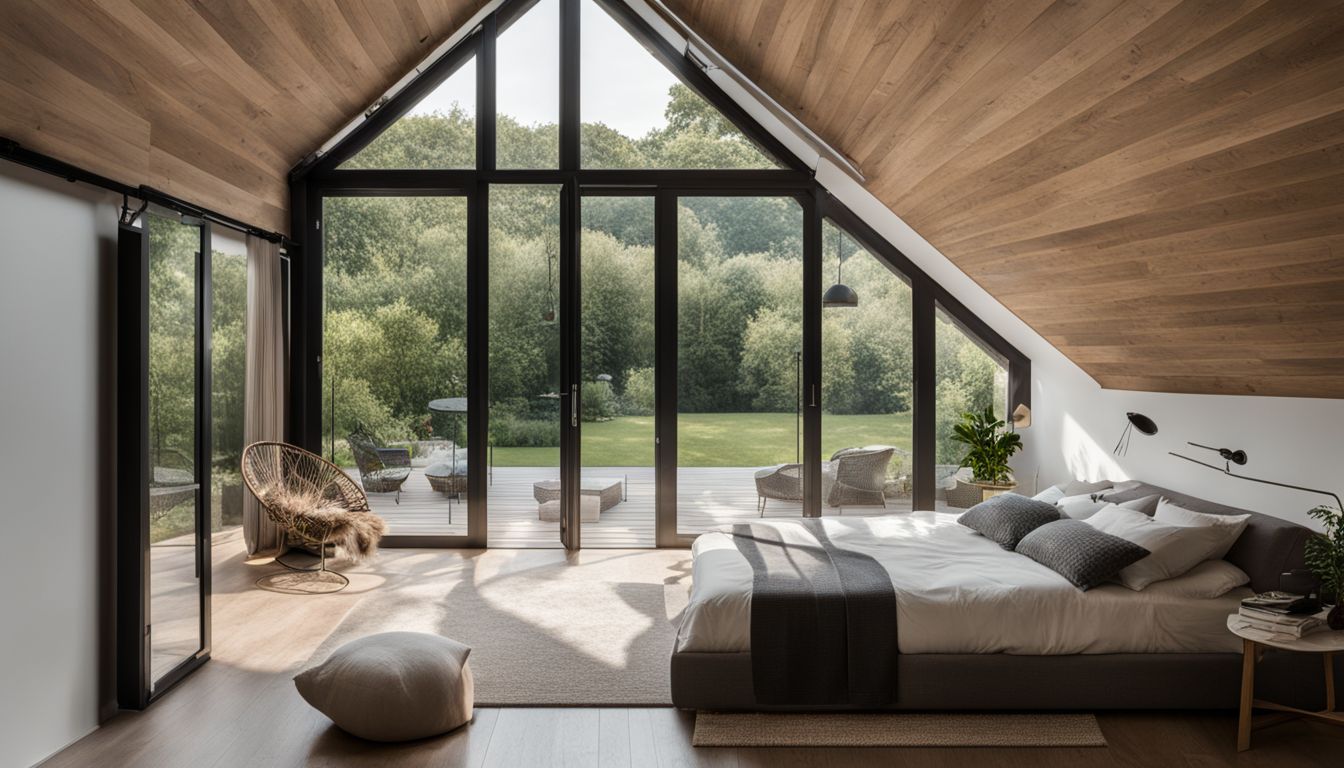
Installing full-height doors or windows in your attic conversion can have a big impact on the overall look and feel of the space. These large doors or windows allow an abundance of natural light to flood into the room, creating a bright and airy atmosphere.
Not only does this make the space feel bigger, but it also maximizes any views you might have from your attic, whether it’s overlooking your garden or offering stunning cityscape vistas.
By using full-height doors or windows, you can create a visually appealing and inviting atmosphere in your loft conversion while enjoying the benefits of extra light and ventilation.
Keeping beams visible for structure
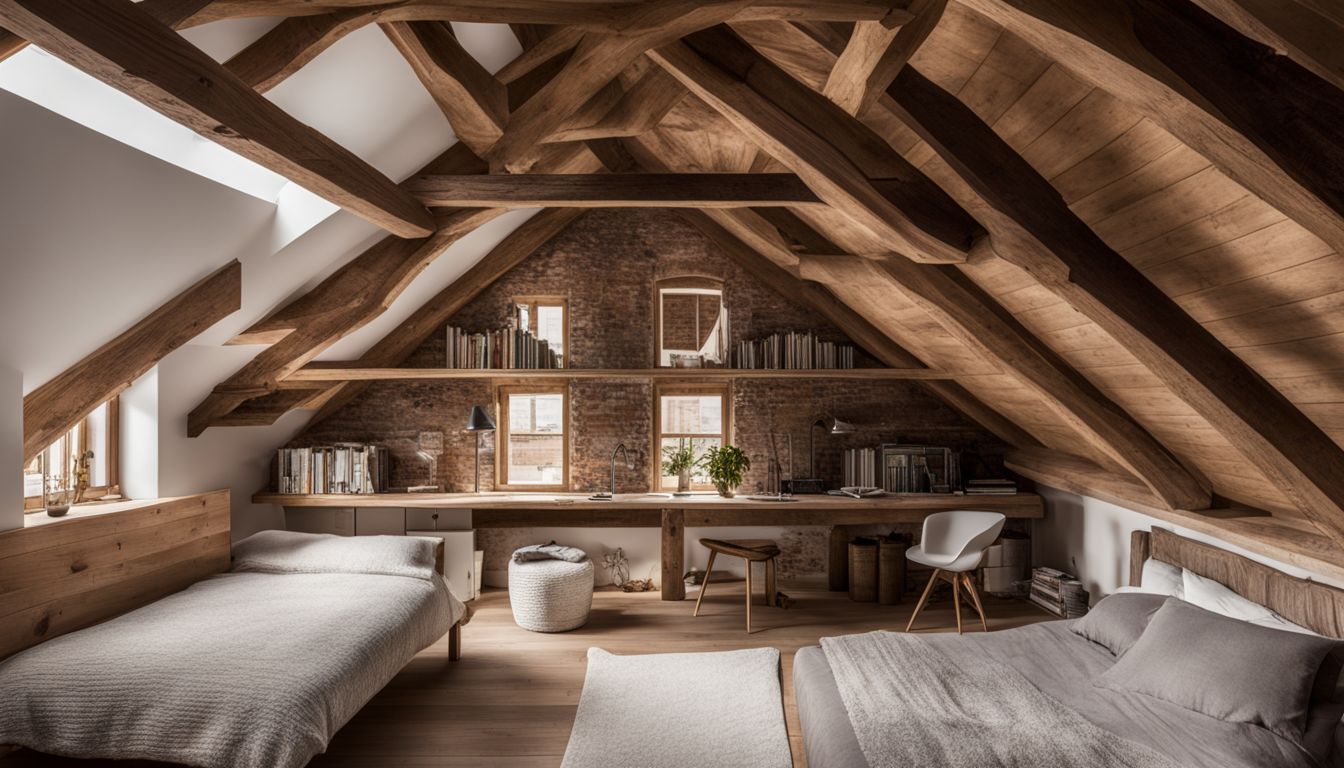
In a loft conversion, keeping beams visible can add charm and character to the space. Not only does it enhance the structural integrity of the room, but it also creates a cozy and snug feel.
Exposed beams give a rustic touch to your attic bedroom, making it feel like a retreat from the world outside. It brings an interesting architectural element to the design and adds visual interest to the overall aesthetic of the room.
So, instead of covering up those beams, embrace their natural beauty and let them be a focal point in your attic conversion.
Plus, by leaving them exposed, you can save on construction costs since you won’t need additional materials or labor to hide them. It’s a simple yet effective way to make your attic space more inviting while maintaining its unique architectural features.
Making the Most of Awkward Spaces

When it comes to converting your attic, don’t let awkward spaces go to waste! Explore creative storage solutions and make use of unique angles to maximize the functionality and aesthetics of your new space.
Storage solutions for awkward spaces
Storage can be a challenge in attic bedrooms, especially in awkward spaces. Here are some solutions to maximize storage:
- Utilize under-bed storage bins or rolling drawers.
- Install built-in shelving or bookcases along sloping walls.
- Use hanging organizers or hooks on the back of doors for clothing and accessories.
- Build custom storage cabinets into alcoves or nooks.
- Add freestanding wardrobes with adjustable shelves and drawers.
- Consider installing a loft hatch with pull-down stairs for easy access to additional storage space.
- Use stackable bins or baskets for storing items in corners or under eaves.
- Install a fitted desk with built-in drawers for office supplies and paperwork.
- Use wall-mounted shelves above desks or dressers for extra storage space.
- Consider using multi-functional furniture, such as ottomans or beds with built-in drawers.
Exploring unique angles
Loft conversions present a great opportunity to explore unique angles and make the most of awkward spaces. With their sloping ceilings and hidden nooks, attics offer interesting design possibilities.
You can create cozy reading corners tucked under eaves, utilize alcoves for bespoke storage solutions, or even craft a feature wall with patterned wallpaper. By thinking creatively and utilizing the distinct features of your attic space, you can transform it into a functional and stylish area that adds value to your home.
Considerations for Loft Conversion Design
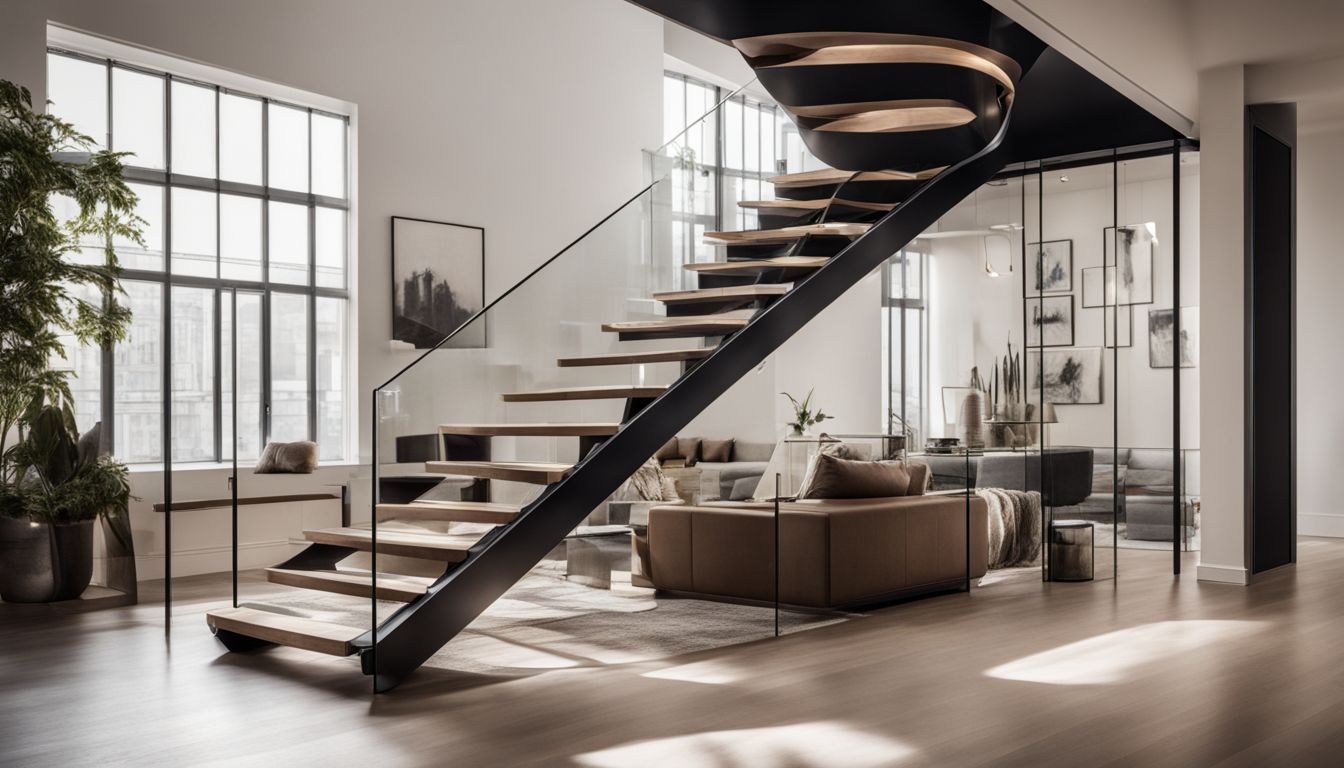
When designing your loft conversion, it is important to consider the placement of the stairs, ensuring they are well-positioned for easy access.
Getting the stairs right
The placement of the stairs in a loft conversion is crucial to optimize space and ensure ease of access. You have two options for positioning the door into the loft: at the foot of the staircase or halfway up with a double landing.
Placing the door at the bottom can create a sense of openness and spaciousness on the new floor. Carefully considering where to locate the stairs will make your attic conversion more functional and enjoyable to use.
Positioning the door into the loft
Positioning the door into the loft is a crucial aspect of loft conversion design. It needs to be strategically planned for maximum space and accessibility. Factors such as the slope of the ceiling and available floor space should be taken into consideration when deciding where to place the door.
It should allow for easy entry and exit without blocking furniture placement or disrupting the flow of the room. Moreover, positioning it in a way that allows natural light to enter can enhance the overall ambiance of the converted loft space.
Consulting with an interior design professional can help ensure that the door is optimally placed for your loft conversion project.
Thinking about the exterior
Considering the exterior is an important part of loft conversion design. It’s essential to choose a design that matches the overall style and architecture of your home. Modern attic spaces are popular with skylights and low-pitched roofs, creating a sleek and contemporary look.
By carefully planning the exterior aesthetics, you can enhance the curb appeal of your property while adding valuable living space inside.
Loft Conversion Q&A

Get answers to your burning questions about loft conversions, from understanding building regulations and planning permission requirements to learning how a loft conversion can improve your home’s energy efficiency.
Plus, find out if it’s possible to live in your home during the conversion process.
Understanding building regulations
Understanding building regulations is crucial when considering a loft conversion. Building regulations are rules and standards that ensure the safety, energy efficiency, and functionality of buildings.
These regulations cover various aspects such as structural stability, fire safety, electrical installations, insulation requirements, ventilation systems, and more. It is important to comply with these regulations to ensure that your loft conversion meets the necessary standards.
By following building regulations during your loft conversion project, you can have peace of mind knowing that your new space is safe for use and will add value to your property. Building control officers or inspectors will assess the construction work at different stages to ensure compliance with these regulations.
This includes inspections for structural elements like walls and floors, as well as checks on electrical installations and plumbing systems. Failure to comply with building regulations may result in penalties or even having to undo parts of the construction work.
So, before embarking on a loft conversion project, make sure you familiarize yourself with the specific building regulations applicable in your area. Consider consulting professionals such as chartered surveyors or building engineers who can guide you through the process and help obtain any necessary approvals or permits required by local authorities.
Knowing when you need planning permission
Before starting a loft conversion, it’s important to understand when planning permission is required. Generally, planning permission is needed if you want to alter the roof structure or extend the roof space beyond specified limits.
However, there are certain exceptions where planning permission may not be necessary, such as when the proposed changes fall within permitted development rights. It’s always best to consult with your local planning authority to determine whether you need planning permission for your loft conversion project.
By following the rules and regulations regarding planning permission, you can ensure that your loft conversion is completed legally and without any issues down the line.
Improving your home’s efficiency with a loft conversion
A loft conversion can not only provide you with extra living space but also help improve your home’s efficiency. By properly insulating and weatherproofing the roof and walls, you can enhance thermal efficiency and reduce energy consumption.
Additionally, installing energy-efficient windows and using natural light sources like roof windows can minimize the need for artificial lighting during the day. Upgrading plumbing systems and ensuring good ventilation will further contribute to a more efficient home.
So, consider these factors when planning your loft conversion to make your home more environmentally friendly while enjoying the benefits of additional space.
Living at home during a loft conversion
Living at home during a loft conversion can provide extra living space and solve the problem of overcrowding in households. Attic rooms can be transformed into functional spaces such as guest bedrooms, home offices, or kids’ TV rooms.
This smart alternative to extensions not only adds value to your property but also allows you to utilize the existing space in your home. It’s important to consider the size of your loft before converting it into a habitable area, and creative use of sloping ceilings can make furniture placement more efficient.
With proper planning and design considerations, living through a loft conversion can be an exciting opportunity to elevate your living space without having to move out.
Conclusion
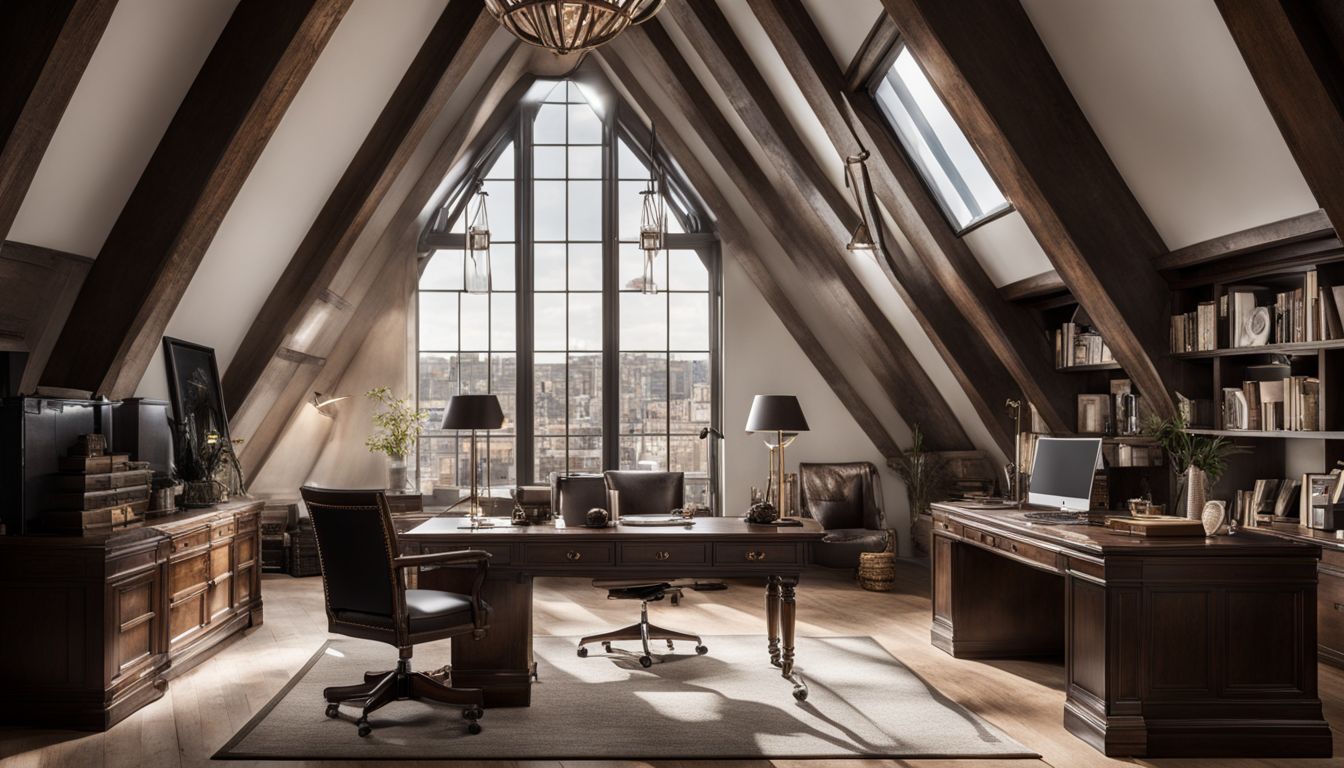
In conclusion, attic conversions are a fantastic way to create extra living space and add value to your home. With the right design considerations, you can transform your attic into a guest bedroom, home office, stylish bathroom, or even a kids’ playroom.
From utilizing eaves space for storage to maximizing natural light with roof blinds, there are endless possibilities to elevate your attic space and make it functional and beautiful.
So start planning your attic conversion today and unlock the full potential of your home!
Frequently Asked Questions
1. What is a loft extension?
A loft extension, also known as an attic conversion, changes extra space in your house into a room. It can be used for various purposes like a home office or guest room.
2. How could converting my attic increase my property’s value?
Turning your attic into a lounge or open-plan kitchen adds extra living space to your home and increases its value.
3. Can I add an en suite bathroom to my small loft conversion?
Yes! You can create bespoke arrangements for positioning the shower and hand basin with consideration of ceiling height. Keep the design light with neutral shades for maximum daylight maximization.
4. What are some good bedroom decorating ideas for my converted attic?
Consider exposed brick walls, soft furnishings, warm woods, and light color schemes that provide boutique hotel vibes, creating tranquil guest rooms.
5. Does changing our attic need building regulations approval?
Yes, you would need permission from Building Control Services before making any major changes like dormer window additions or stairs entrance alterations to ensure safety measures.
6. Can we turn our little-used roof area into something more fun, such as children’s bedrooms or teen’s dens?
You bet! With proper furniture layouts, like low-level storage units under visible beams or alcove areas, it becomes the perfect ‘tween hide-out spot! Plus, using vibrant colors on repeat prints boosts their young spirits!
